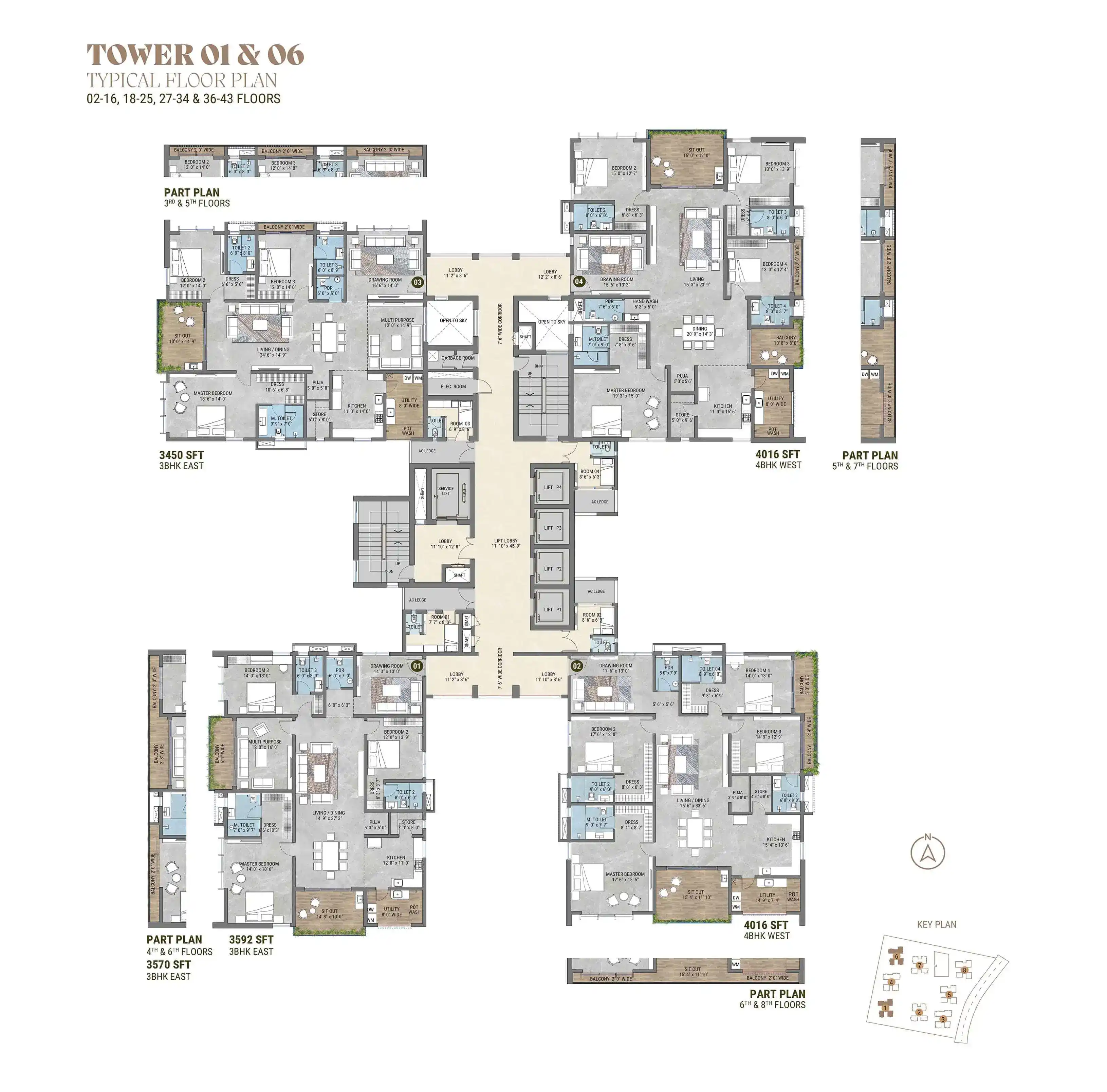About the Project
AU Aspire Silicon City
Location: Sector 76, Noida
Welcome to AU Aspire Silicon City — a pioneering residential enclave that blends cutting-edge architecture, lush greenery, and future-ready urban planning. Situated in the heart of Sector 76, Noida, this luxury address sets a new benchmark for high-rise living with sustainability at its core.
Designed with a strong focus on wellness and biophilic principles, each tower is meticulously oriented to maximize natural light, reduce heat gain, and optimize ventilation. Vertical gardens and green terraces create a tranquil environment that nurtures both the body and the mind.
With only 446 premium apartments spread across G+33 floors, exclusivity is guaranteed. The master plan ensures minimal tower footprint, allowing over 80% of the site to remain open for landscaping, recreational spaces, and pedestrian walkways.
Seamlessly connected to the city via Metro and surrounded by top-tier schools, hospitals, and retail hubs, AU Aspire Silicon City is not just a home — it’s a lifestyle investment in the future of urban living.
Key Highlights
- Only 2 or 3 apartments per floor ensuring privacy and space
- Smart home automation-ready units
- IGBC pre-certified green building design
- Dedicated EV charging zones and solar lighting
- Clubhouse with infinity-edge pool, spa, and wellness lounge
- Children’s learning garden and elder-friendly design pathways
Site Plan & Floor Plan
Premium Residences

3BHK + Servant
2781 Sq.ft

4BHK + Servant
3342 Sq.ft

4BHK Penthouse
5923 Sq.ft

Duplex Penthouse
6720 Sq.ft
Amenities
Gallery








Location
Project Address: Sector 76, Noida

